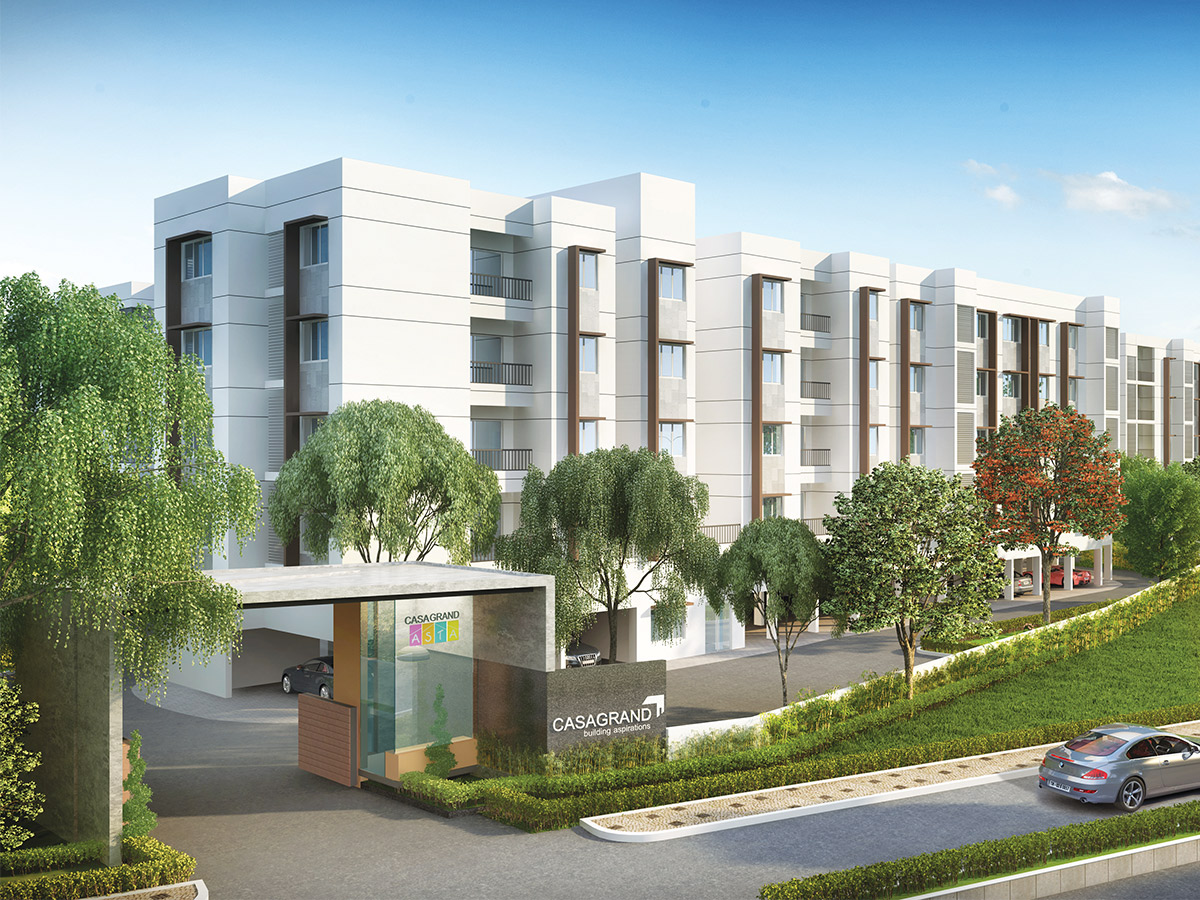
Wouldn’t it be great if your dream home is also one that your kids dreamed of? After all, that’s who you are buying it for, isn’t it?
Welcome to Casagrand Asta, an expansive residential project in Korattur designed for its future owners – your kids. A kids-friendly
project, it is studded with amenities designed specifically for the little ones, along with a wide range of safety and educational
features. There’re some amenities for you too - like gymnasium, swimming pool, jogging & walking track, gazebo and more.
While you’re thinking about your children’s future, here’s a home that does it with you
Structure:
Flooring:
Kitchen:
Doors and windows:
Electricals:

Casagrand Builder Private Limited is a real estate enterprise committed to building aspirations and delivering value. In the last fifteen years, we have developed over 20 million sqft of prime residential real estate across Chennai, Bengaluru, and Coimbatore. Over 17,000 happy families across 100+ landmark properties stand testimony to our commitment.
In the sixteenth year of our journey, Casagrand is all set to progress further forward with projects worth over ₹6500 crores in the pipeline.