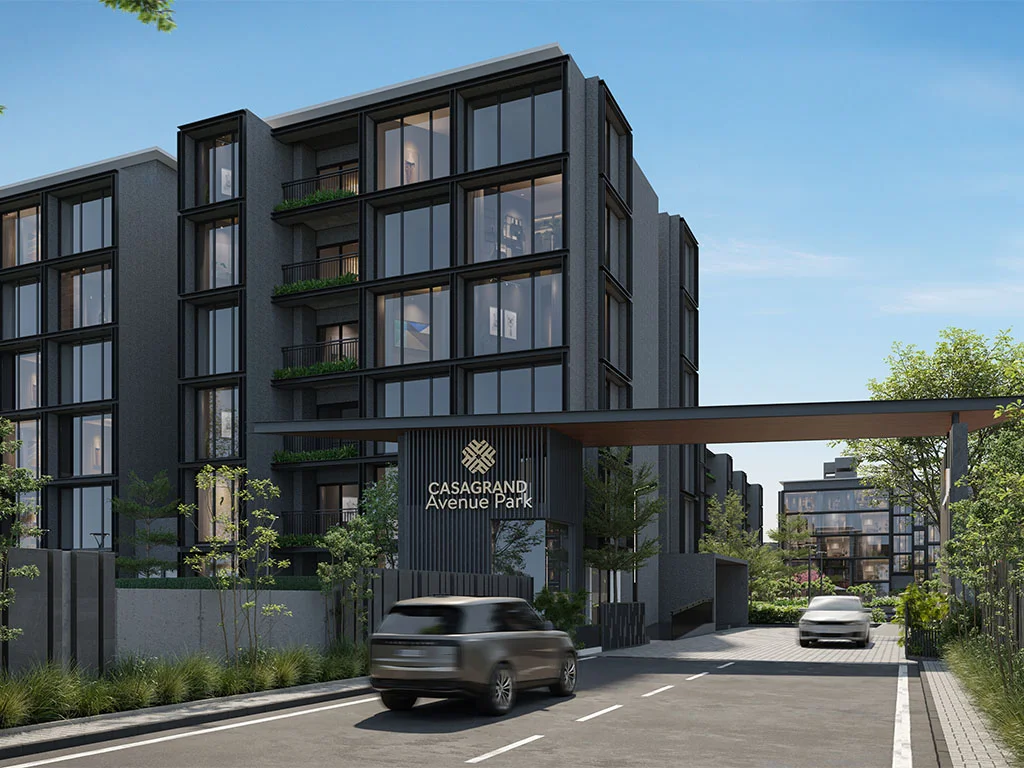
Casagrand Avenue Park is a residential project developed by Casagrand Builders, offering a blend of modern amenities and thoughtful design. Located in a well-connected area, this project features spacious apartments with a focus on natural lighting, ventilation, and efficient space utilization. The development includes a range of amenities such as a clubhouse, gym, swimming pool, landscaped gardens, children's play area, and more, catering to various age groups and lifestyles. Casagrand is known for its quality construction, making Avenue Park a desirable choice for homebuyers seeking a balance between comfort and convenience.
Stucture :
Flooring :
Joinery :
A. DOORS
B. WINDOWS
Electrical :

Casagrand Builder Private Limited is a real estate enterprise committed to building aspirations and delivering value. In the last fifteen years, we have developed over 20 million sqft of prime residential real estate across Chennai, Bengaluru, and Coimbatore. Over 17,000 happy families across 100+ landmark properties stand testimony to our commitment.
In the sixteenth year of our journey, Casagrand is all set to progress further forward with projects worth over ₹6500 crores in the pipeline.