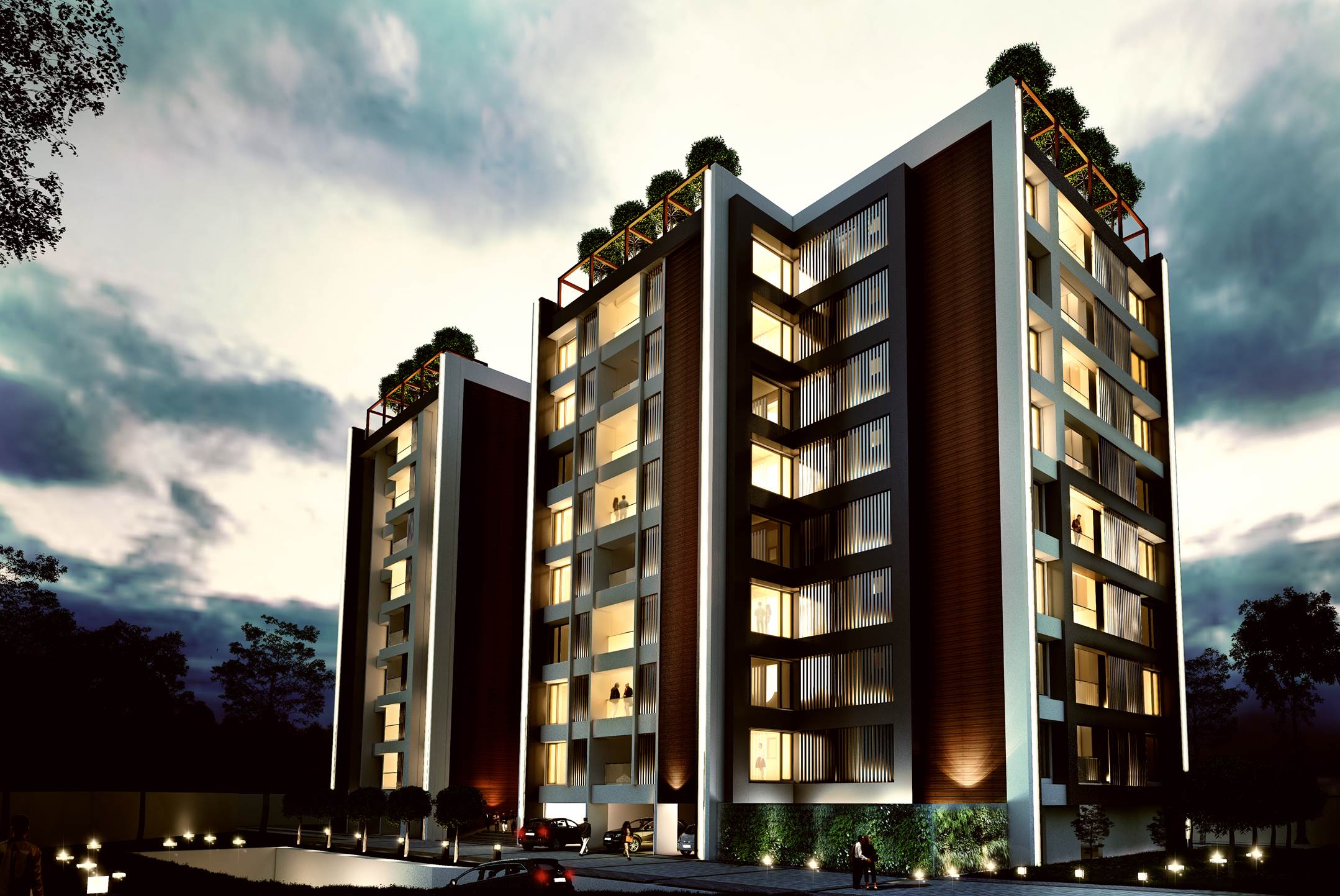
Akshaya Group brings to you Akshaya LevelUp - the next level of luxurious living in Chennai. Offering uber-luxurious 3, 4 & 5 BHK apartments in the posh locale of Nungambakkam, it is also well-equipped with all the amenities and features to provide you with a new and more comfortable lifestyle.
Structure:
Joineries:
Flooring:
Plumbing and Sanitary
Electrical:

Akshaya was founded in 1995 under the stewardship of Mr. T. Chitty Babu, a leading light of the real estate industry in India. Since its inception, Akshaya has set the highest standards for itself, inspired by the Sanskrit origin of its name, which means 'endless pursuit'. It has grown into one of the most awarded companies in the country acclaimed for its transparent business practices and innovation. The journey over the last Two Decades has seen the company excel in both the home and commercial domains by building more than 155 magnificent edifices in South India.
Powered by a team of more than 200 top-notch professionals and driven by the core values of 'Passion, Principles and Performance', Akshaya has now earned the respect of peers in the construction industry and the admiration of thousands of delighted customers.