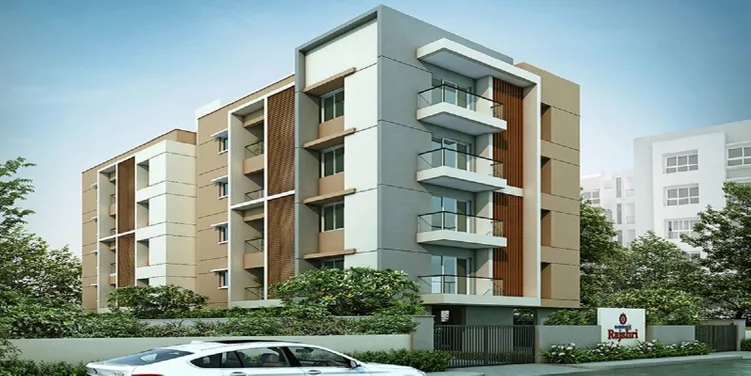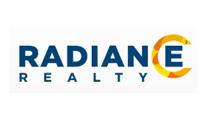
With eight uber-luxury apartments that synchronise contemporary architecture and premium construction quality, spread over three grounds, at the heart of T Nagar, Radiance Rajshri is a class apart. Each apartment of Rajshri blends exclusivity, elegance and space to epitomise fine living. Every little detail is thoughtfully designed, from the unique family room feature in addition to the living/dining areas to the twin balconies and the in-built service area and more. Furthermore, these apartments are equipped with full-fledged 3-tier security to ensure the safety of your family.
Thoughtfully crafted, smart-enabled, customisable and secured, Radiance Rajshri redefines luxury living and offers the best of privacy, comfort, convenience and luxury to form the perfect complement to the exclusive lifestyle of the discerning home buyer.
Tiling – Flooring / Dado
Kitchen
Doors, Windows and Ventilators
Electrical Fixtures /Fixings
TV AND TELEPHONE CABLE
Plumbing and Sanitary

The Manian family is at the heart of Radiance Realty. In 1949 they established NAPC, a leading construction company in Chennai, India and the Middle East. In 2012, NAPC Properties evolved to become Radiance Realty Developers India Ltd.
A Combination of the Energy and Tenacity of Youth and the solid dependability of the Old, Radiance Realty is Headed by Varun Manian. His Focus and Vision are what drive Radiance Realty to consistently push the bar in order to evolve into the Best Property Developers in India.
Built on the pillars of Quality and Integrity, Radiance Realty is the edifice that emphasises on delivering the highest possible standards to its customers.