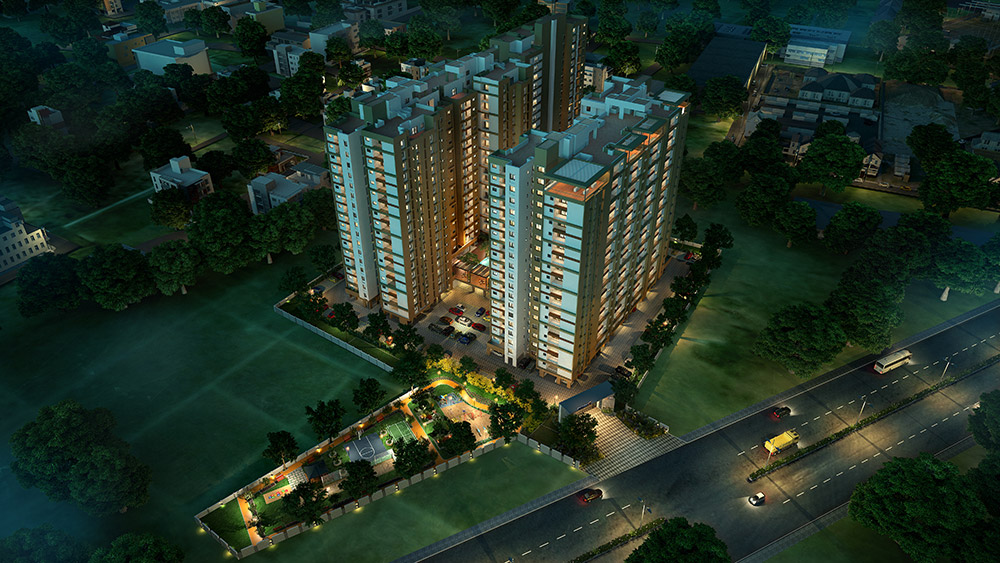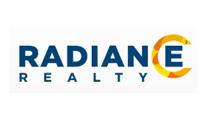
It is the epitome of class, a celebration of good things in life, built on the foundation of impeccable architecture & plush amenities.Imagine living a beautiful dream where everything is built to perfection, where every moment is special.
Be it a walk along the green pavements, a workout time of your own in the fitness centre, a refreshing dip in the pool or hosting a memorable gathering at the party hall, & it will be nothing less than extraordinary.
Specifications:
Structure:
Flooring:
Kitchen:
Doors and windows:
Electricals:
Plumbing and Sanitary:

The Manian family is at the heart of Radiance Realty. In 1949 they established NAPC, a leading construction company in Chennai, India and the Middle East. In 2012, NAPC Properties evolved to become Radiance Realty Developers India Ltd.
A Combination of the Energy and Tenacity of Youth and the solid dependability of the Old, Radiance Realty is Headed by Varun Manian. His Focus and Vision are what drive Radiance Realty to consistently push the bar in order to evolve into the Best Property Developers in India.
Built on the pillars of Quality and Integrity, Radiance Realty is the edifice that emphasises on delivering the highest possible standards to its customers.