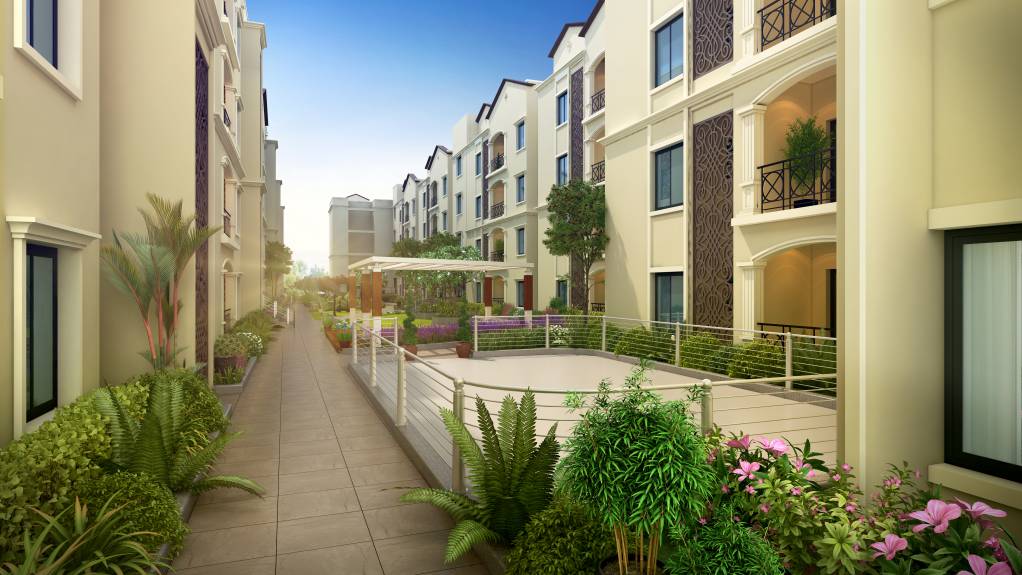
Wake up only opportunity to own a home inside the city!
Casagrand’s Castle is the perfect home for those with a keen eye for luxury and an
insatiable appetite for life. Inspired by unique Spanish architecture, this stunning
home, with its promising lifestyle and excellent connectivity, is the best choice for
those looking to experience the best of life in every possible way.
Structure:
Flooring:
Kitchen:
Electrical Fittings:
Doors and Windows:

Casagrand Builder Private Limited is a real estate enterprise committed to building aspirations and delivering value. In the last fifteen years, we have developed over 20 million sqft of prime residential real estate across Chennai, Bengaluru, and Coimbatore. Over 17,000 happy families across 100+ landmark properties stand testimony to our commitment.
In the sixteenth year of our journey, Casagrand is all set to progress further forward with projects worth over ₹6500 crores in the pipeline.