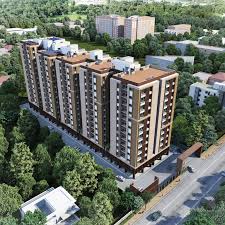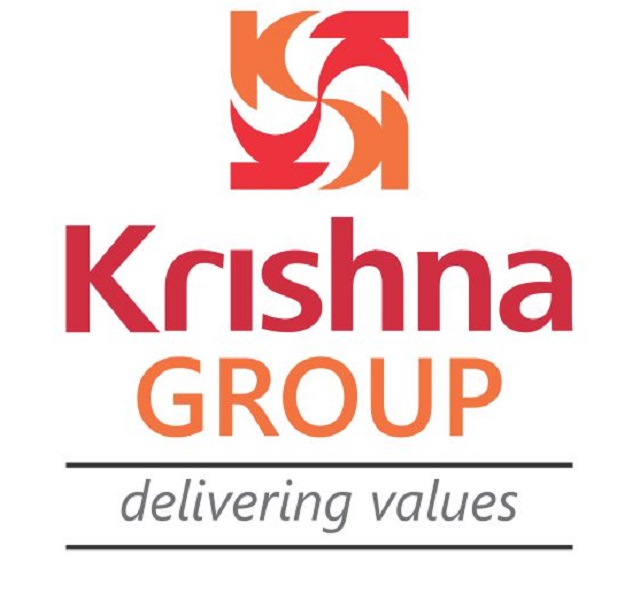
Zirve at Saligramam offers an attractive lifestyle with its strategic location and modern amenities. The project spans a generous 21.8 grounds, featuring a 12-storey building with 110 spacious 3 BHK units, ranging from 1815 to 1819 sq.ft.
Key features include:
Zirve is designed to provide charm and comfort, making it a prestigious address for an enhanced lifestyle.
Foundation:
Pile foundation shall be as per Structural Drawing
Structure:
R.C.C Framed Structure with Columns, Beams and Slabs
Walls
Flooring :
Doors and Windows :
Kichen and Utility Area :
Bathrooms :
Electrical :

Krishna Group is a prominent real estate developer based in Chennai, established in 1983. With over four decades of experience, the group has successfully completed more than 60 projects, serving around 2500 satisfied customers. Their portfolio includes a range of residential projects, luxury apartments, and commercial developments. Key values of Krishna Group include:
Krishna Group's commitment to these values has established them as a trusted name in the real estate industry.