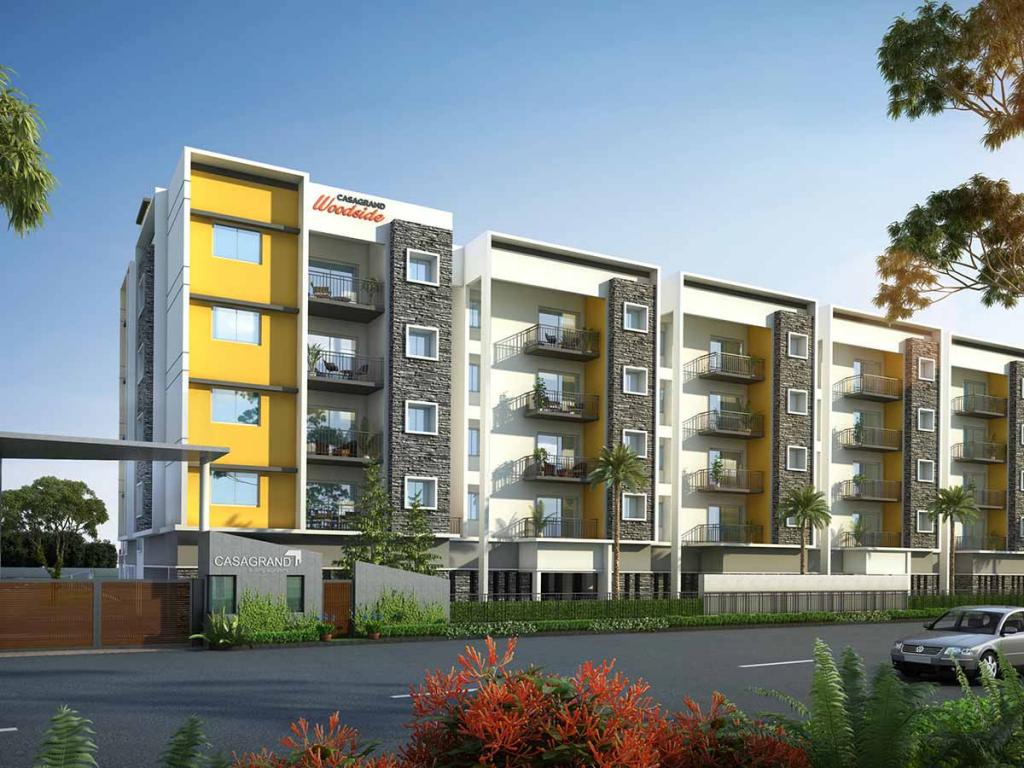
The ideal home only the select few deserve.
Welcome to this prestigious new apartment project at Manapakkam. Coming from one of the leading real estate players in Chennai, it promises to be the ideal abode for the ones who have an eye for detail and luxury.
216 lifestyle apartments on a sprawling 3.49 acres
Stilt + 4 design structure
Exclusive 2 and 3 BHK apartments
Amenities like Clubhouse, Rooftop swimming pool, AV Room, Virtual Golf Simulator and Creche.
High end Fittings and features like Kohler / Roca
Vaastu Compliant
IT companies such as IBM, HP, CTS, are located in this vicinity
Structure:
Flooring:
Kitchen:
Doors and Windows
Electrical Fittings:

Casagrand Builder Private Limited is a real estate enterprise committed to building aspirations and delivering value. In the last fifteen years, we have developed over 20 million sqft of prime residential real estate across Chennai, Bengaluru, and Coimbatore. Over 17,000 happy families across 100+ landmark properties stand testimony to our commitment.
In the sixteenth year of our journey, Casagrand is all set to progress further forward with projects worth over ₹6500 crores in the pipeline.