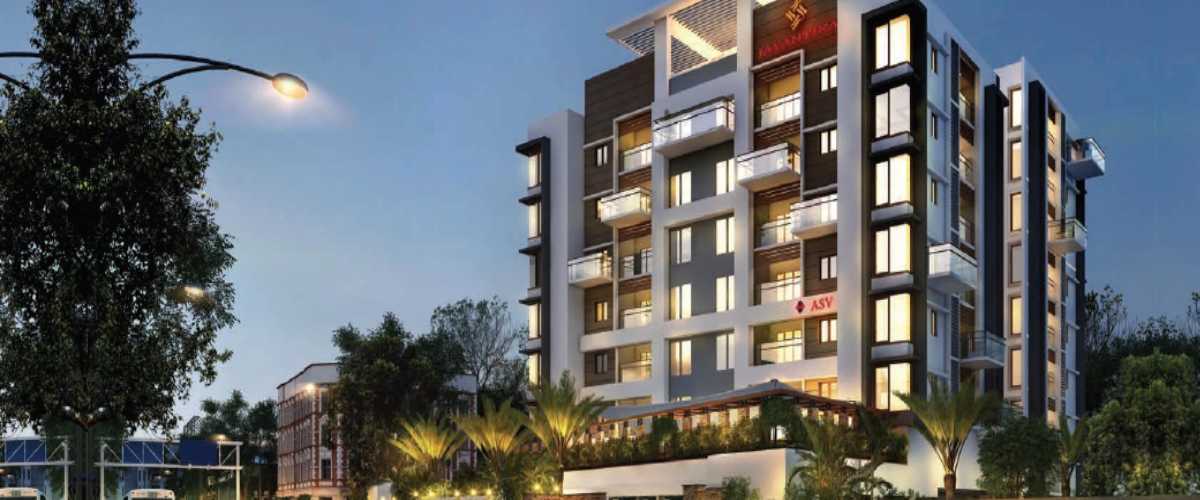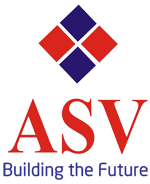
As Chennai is poised for its next phase of growth, ASV offers you a superb opportunity to own a home in one of its promising residential properties with a built-up area of 75000 sq. ft. Located in the prime location of Velachery, the value of the project will grow exponentially by the time of possession. Residents will have access to a club, gymnasium to ensure maximum comfort and multiple recreational options.
Structure
Plastering
Painting & Polishing
Flooring
Toilets (Fittings & Accessories)
Main Door
Other Doors
Windows
Kitchen
Electrical
Plumbing
Lift Lobbies
Elevators
Staircase
Water Supply
Generator
Facilities
Other

ASV Constructions is a leading real estate company based in the southern Indian city of Chennai. The company shot to fame by pioneering the concept of developing commercial complexes in the vicinity of residential areas.
Since its inception in 2000, ASV Constructions has successfully launched a host of commercial complexes – marking its presence across various locations in and around Chennai – 3 million sq. ft. of completed projects with 6 million sq. ft. of projects in the pipeline. The company has now diversified into residential development, catering to upmarket segments – super luxury, luxury and mid-income – offering condominiums, duplexes, row houses and apartments of varying sizes. Presently, the company has projected 6 million sq. ft. of development under homes and residential plots. With a large footprint and proven delivery model, ASV Constructions offers international quality living and business spaces.