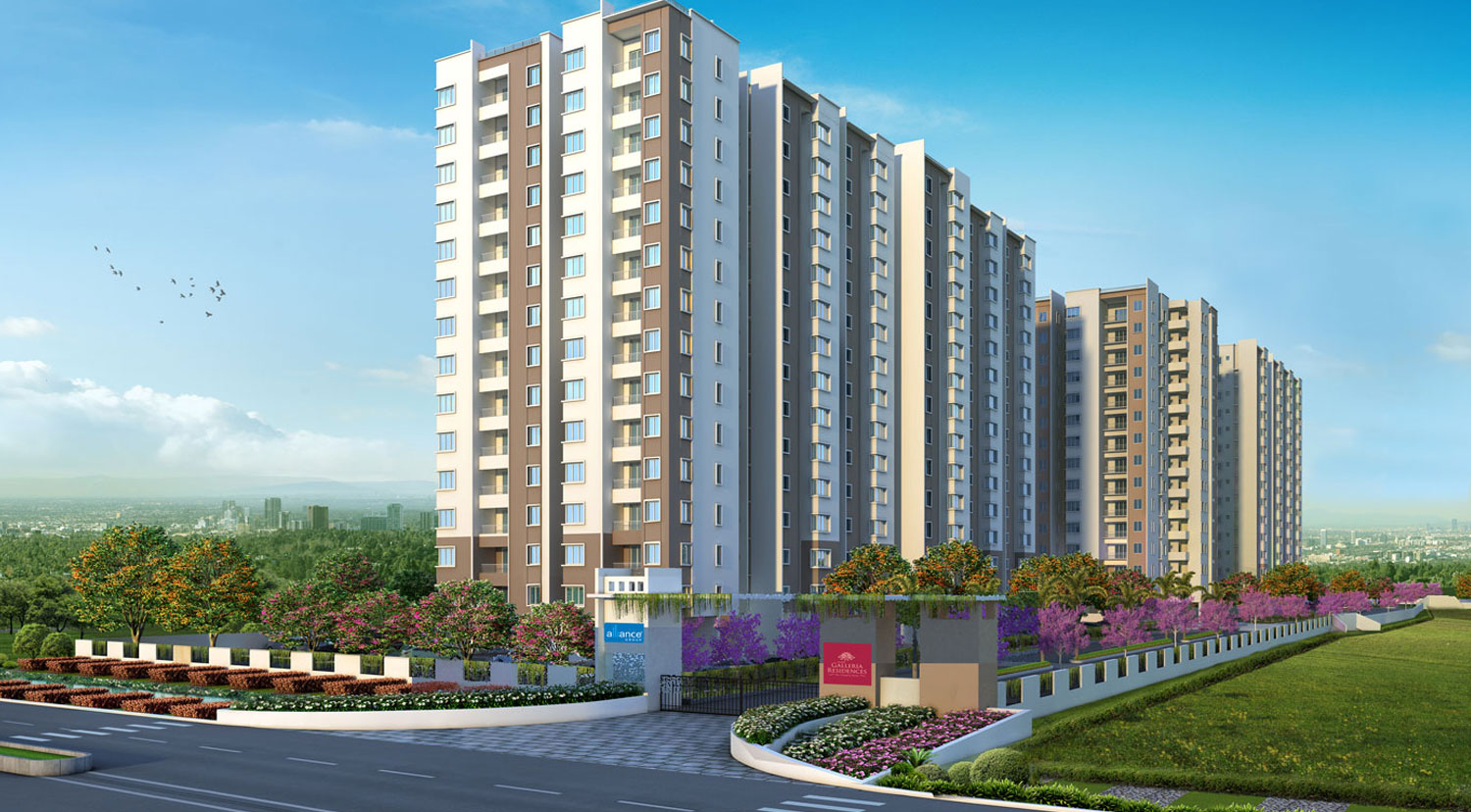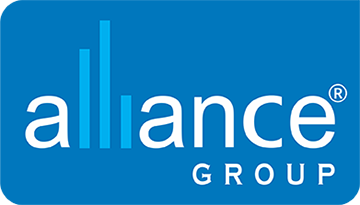
Alliance Galleria Residences stands out impressively on 200 ft. Radial Road, Pallavaram, placing this symbolic postcode in the spotlight. Its strategic location in a booming locality, cements it as an address of many opportunities. This is where the exciting facets of live,work,play and invest seamlessly converge within a bustling metropolis like Chennai.
Galleria Residences introduces the concept of no common walls between two apartments,offering a strong functional character to the architecture,entirely unique to this project.With premium lifestyle facilities, fine security measures, all modern conveniences within close reach,apartment living takes on a new meaning at Galleria Residences
Structure
Homes Above 420 Sq.ft Carpet Area: Reinforced Cement Concrete (RCC) Structure with shear walls by MIVAN Formwork System
Homes less than 420 Sq.ft Carpet Area: Reinforced Cement Concrete (RCC) Framed Structure.
Living Room
Main Door : 7 feet high engineered wood doorframe and door shutter with polished finish
Windows : UPVC frames with plain glass sliding shutters with provision for mosquito mesh
Flooring : 800 x 800 mm Vitrified tiles
Wall paint : Double coat of Putty, Single coat of Primer and Double coat of acrylic Emulsion paint
Electrical : Anchor or Schneider or MK Modular switches and sockets, TV point, Telephone point and AC point
Kitchen
Windows : UPVC frames with plain glass sliding shutters with provision for mosquito mesh
Flooring : 800 x 800 mm Vitrified tiles
Wall paint : Double coat of Putty, Single coat of Primer and Double coat of acrylic Emulsion paint
Electrical : Anchor or Schneider or MK Modular switches and sockets and provision for exhaust fan
Sink : Single bowl stainless steel sink without drain board
Platform : Granite platform for kitchen counter top
CP Fittings : Jaquar or Cera brand of Sink Cock
Balcony
Door : UPVC French Door with plain glass sliding shutters
Flooring : Anti-skid Ceramic Tiles
Wall paint : Double coat of Putty, Single coat of Primer and Double coat of acrylic Emulsion paint
Bedrooms
Door : 7 feet high engineered wood doorframe and flush door with synthetic paint finish
Windows : UPVC frames with plain glass sliding shutters with provision for mosquito mesh.
Flooring : 800 x 800 mm Vitrified tiles
Wall paint : Double coat of Putty, Single coat of Primer and Double coat of acrylic Emulsion paint
Electrical : Anchor or Schneider or MK Modular switches and sockets, AC point and TV point. Telephone point only in Master Bedroom.
Bathrooms
Door : Hard wood frame and flush shutters with synthetic paint finish
Ventilators : Aluminium ventilator with louver and provision for exhaust fan
Flooring : Anti-skid Ceramic Tiles with wall dado till false ceiling level
Electrical : Anchor or Schneider or MK Modular switches and sockets and provision for exhaust fan
Sanitary wares : Cera or Parryware or Hindware of white colour wash basin and floor mounted EWC
CP fittings : Cera or Jaquar brand of Hot and cold water mixer for shower, Health Faucet, Angle valve for Geyser and Washbasin tap
Utility
Flooring : Anti-skid Ceramic Tiles with wall dado till 4 7 from floor
Wall paint : Double coat of Putty, One coat of primer and Double coat of acrylic Emulsion paint
Sink : Single bowl stainless steel sink with drain board
Electrical : Anchor or Schneider or MK Modular switches and sockets and provision for washing machine
Corridor and Lift Lobby
Flooring : Anti-skid Ceramic tiles
Wall paint : Double coat of putty, one coat of primer and Double coat of acrylic Emulsion Paint
Lifts : Johnson or Fujitec or Schindler or OTIS or Kone or Thyssenkrupp brand of lifts
Raw Power (TNEB Power)
Back-up Power
1BHK 2 KW
2BHK 3 KW
1BHK O.5 KVA
2 and 3 BHK 1 KVA
Common area 100% Back up
Security
CCTV Cameras at security gates and main entry and exit of Blocks
Boom barriers at the entry gateway for regulating access
