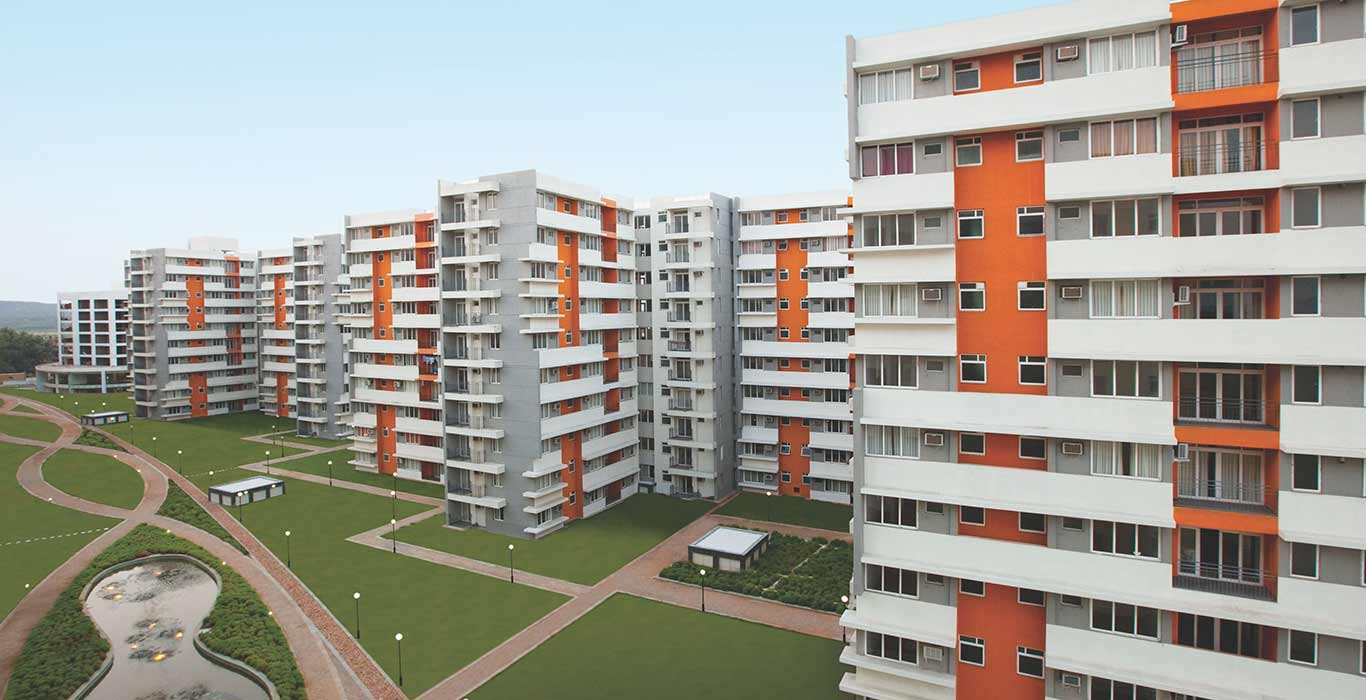
Introducing you to your new world of ultra-spacious homes, dignified lifestyle and ceaseless convenience at Metropolis by Akshaya! This upcoming residential project brings to you all that you have ever wanted to have in Chennai- one of ancient India’s most celebrated and modern India’s most sought-after cities.
Crafted by one of Chennai’s reputed developers, Metropolis is a lifestyle destination spreading across 10.36 acres of prime location in the city’s flourishing business district. To experience the best that Chennai has to offer, come live at Metropolis
Sprawling over 10.36 acres of Paradise housing 436 luxurious villa apartments, with 2 & 3 BHK spaciously designed homes, ranging from 1395 Sq.ft to 1956 Sq.ft.
Besides well-appointed homes you will also find a fully completed Club house Convene, Party hall, Movie theater, Zen garden, Spa, Tennis and Squash court, Gymnasium, Swimming pool, Business Center, Restaurant, Coffee shop and more.
Make opulence a way of life - Move into Metropolis Today.
Structure:
Flooring:
Plumbing & Sanitary:
Electrical:

Akshaya was founded in 1995 under the stewardship of Mr. T. Chitty Babu, a leading light of the real estate industry in India. Since its inception, Akshaya has set the highest standards for itself, inspired by the Sanskrit origin of its name, which means 'endless pursuit'. It has grown into one of the most awarded companies in the country acclaimed for its transparent business practices and innovation. The journey over the last Two Decades has seen the company excel in both the home and commercial domains by building more than 155 magnificent edifices in South India.
Powered by a team of more than 200 top-notch professionals and driven by the core values of 'Passion, Principles and Performance', Akshaya has now earned the respect of peers in the construction industry and the admiration of thousands of delighted customers.