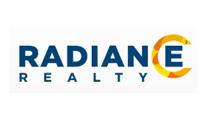Structre :
Floor and Wall Finiishes :
Doors and Windows :
Electrical

The Manian family is at the heart of Radiance Realty. In 1949 they established NAPC, a leading construction company in Chennai, India and the Middle East. In 2012, NAPC Properties evolved to become Radiance Realty Developers India Ltd.
A Combination of the Energy and Tenacity of Youth and the solid dependability of the Old, Radiance Realty is Headed by Varun Manian. His Focus and Vision are what drive Radiance Realty to consistently push the bar in order to evolve into the Best Property Developers in India.
Built on the pillars of Quality and Integrity, Radiance Realty is the edifice that emphasises on delivering the highest possible standards to its customers.