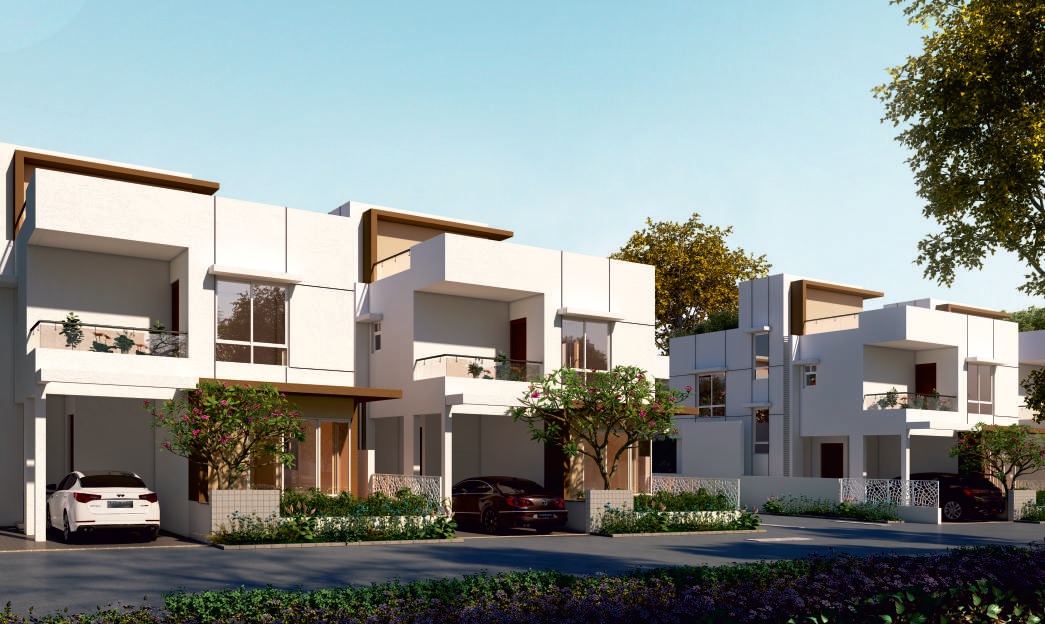
Introducing Bollineni IRIS - Homes that reflect your lifestyle and Luxury. Homes that are perfect embodiment of calm greenery and Serenity where every soul can unwind. The tranquility and greenery surrounding the home enhances the lives here at Bollineni IRIS. Now get a chance to live in your own luxurious 3 and 4 BHK Villas and Town houses. Also, be a part of the mega world of 100 acres of township and build memories to last a lifetime with 33 Villas, 10 town Houses and Apartments to choose from and 60,000sft Mega Clubhouse with fully functional modern amenities.
Structure:
Flooring:
Kitchen:
Doors and Windows:
Electricals: