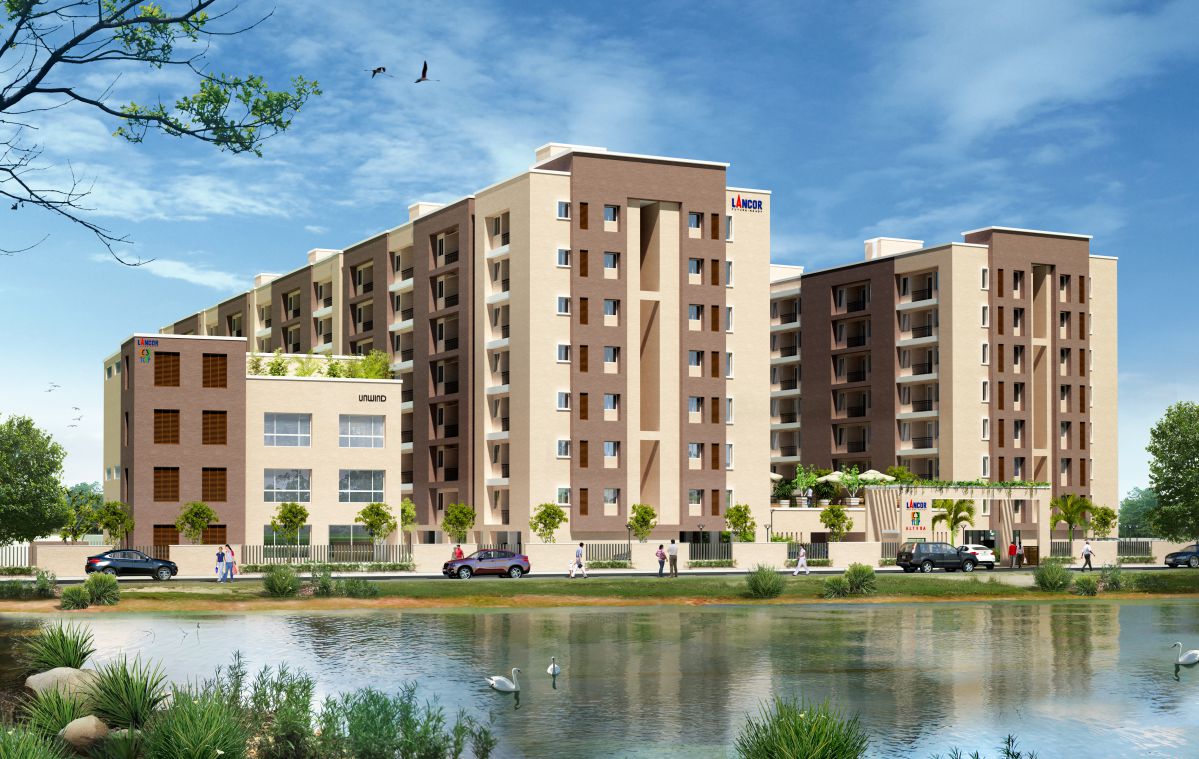
There are few addresses that can aspire to be as well known . Fewer still, can match it in terms of the lifestyle and amenities it affords. But No other can lay claim to its crowning glory. The membership to a Vibrant Community
Welcome to TCP Altura – Built by Lancor Holdings , a 33 Year Old Company that has been creating landmarks in the city.
Welcome to TCP Altura – A collection of 405 Apartments across 5 Towers of 7 Floors each and replete with a myriad lifestyle and sporting amenities for you and your family to enjoy the lift to the fullest.
Get Ready to enjoy the highlife at TCP Altura.
STRUCTURE
FLOOR FINISHES
MAIN DOORS
BEDROOM DOORS
TOILET DOORS
WINDOWS
FRENCH DOORS
KITCHEN
TOILET
ELECTRICAL