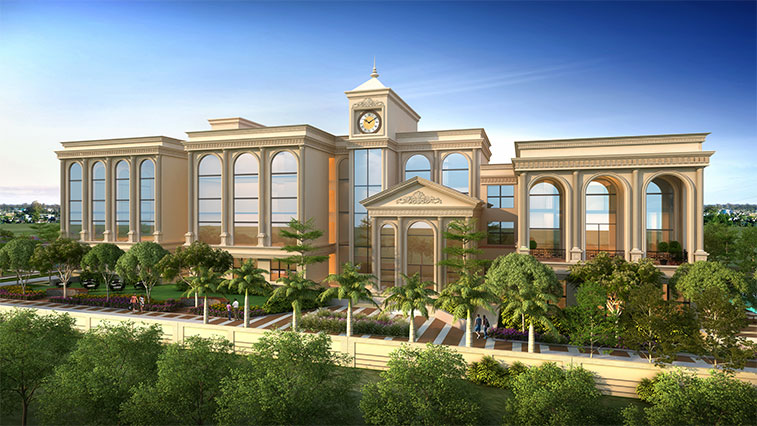
NOT JUST A HOME. IT IS FIRSTCITY. FIRST OF ITS KIND.
Experience more than just the comforts of a home in a stunning self sustainable township bang on Sholinganallur. With state of the art amenities and product specification, enjoy a first-class living experience while indulging in world-class features that are crafted for everyone.
DON’T JUST MOVE INTO A NEW HOME, MOVE INTO CASAGRAND FIRSTCITY.
Specifications – Elite
Structure:
Wall Finish:
Floor Finish:
Kitchen and dining:
Bathrooms:
Joinery:
Windows:
Electrical Points:
Specifications – Signature:
Structure:
Wall Finish:
Floor Finish:
Kitchen and Dining:
Bathrooms:
Joinery:
Windows:
Electrical Points:

Casagrand Builder Private Limited is a real estate enterprise committed to building aspirations and delivering value. In the last fifteen years, we have developed over 20 million sqft of prime residential real estate across Chennai, Bengaluru, and Coimbatore. Over 17,000 happy families across 100+ landmark properties stand testimony to our commitment.
In the sixteenth year of our journey, Casagrand is all set to progress further forward with projects worth over ₹6500 crores in the pipeline.