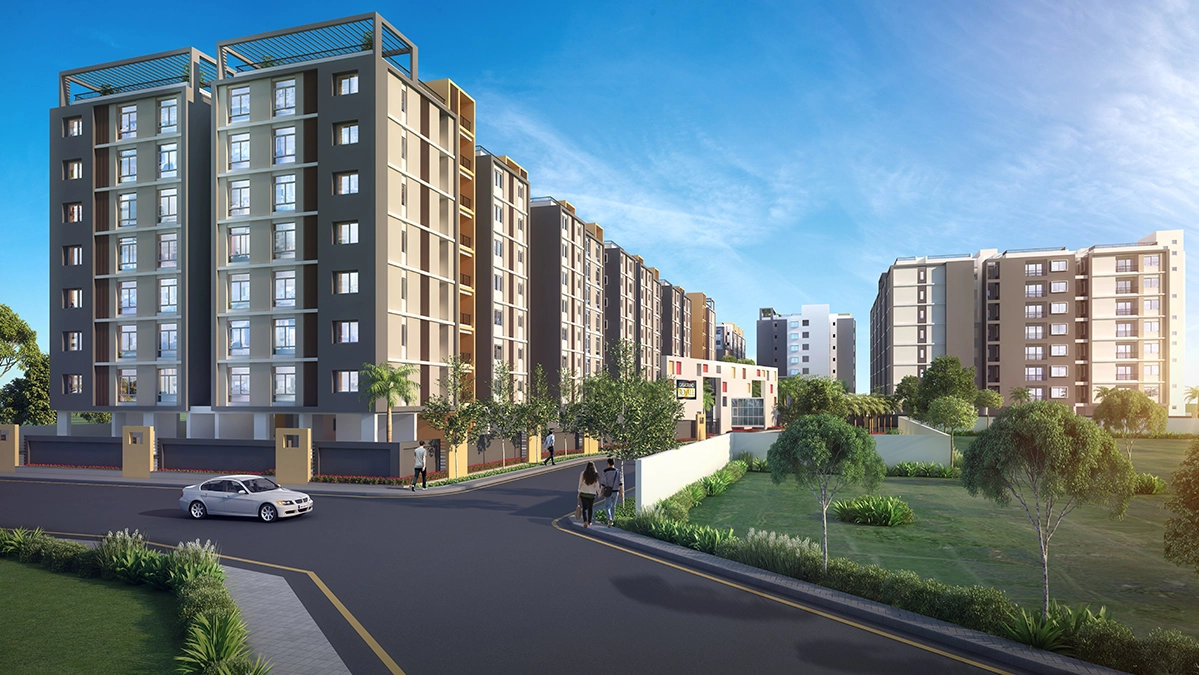
Casagrand Royale, is where life, in all its glory, can be experienced. Stunning homes, designed for comfort, with a wholesome lifestyle, Royale is the perfect stage for an extraordinary life. All this without having to pay an exorbitant price
Structure:
Flooring:
Kitchen:
Electrical Fittings:
Doors and Windows:

Casagrand Builder Private Limited is a real estate enterprise committed to building aspirations and delivering value. In the last fifteen years, we have developed over 20 million sqft of prime residential real estate across Chennai, Bengaluru, and Coimbatore. Over 17,000 happy families across 100+ landmark properties stand testimony to our commitment.
In the sixteenth year of our journey, Casagrand is all set to progress further forward with projects worth over ₹6500 crores in the pipeline.