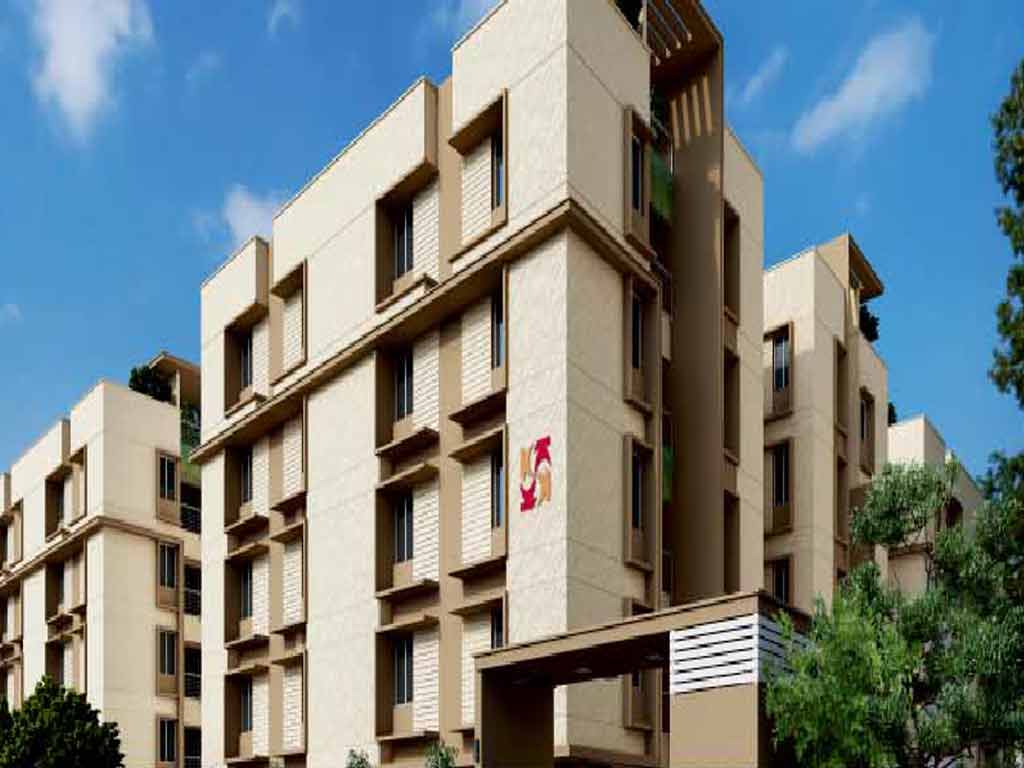
With numerous projects adorning the cityscape, Krishna Group has alwars catered to the needs of the discerning home buyer. Every project is approached with an eye for detail ensuring that it delivers great value. Mithila, yet another enticing project from the group carries with it all the essentials that an urban lifestyle could as for. Be it the location, specifications or pricing... Mithila with its concrete charm is all set to script a new edition of lifestyle!
Positioned at Pallavaram amidst all facilities that make a comfortable habitat, MITHILA welcomes you to a wholesome living experience. Sprawling on 23.1 grounds embedded with 64 homes, Mithila is a portrayal of fine living. With sizes measuring from 1158 to 1622 Square feet and variants of 2 and 3 bhk , the project is intricately designed to accommodate natural light and fresh air . The project is embedded with essential amenities that naturally compliment your address.
Structure :
Flooring
Doors and Windows:
Kitchen:
Bathrooms:
Electrical:

Krishna Group is a prominent real estate developer based in Chennai, established in 1983. With over four decades of experience, the group has successfully completed more than 60 projects, serving around 2500 satisfied customers. Their portfolio includes a range of residential projects, luxury apartments, and commercial developments. Key values of Krishna Group include:
Krishna Group's commitment to these values has established them as a trusted name in the real estate industry.