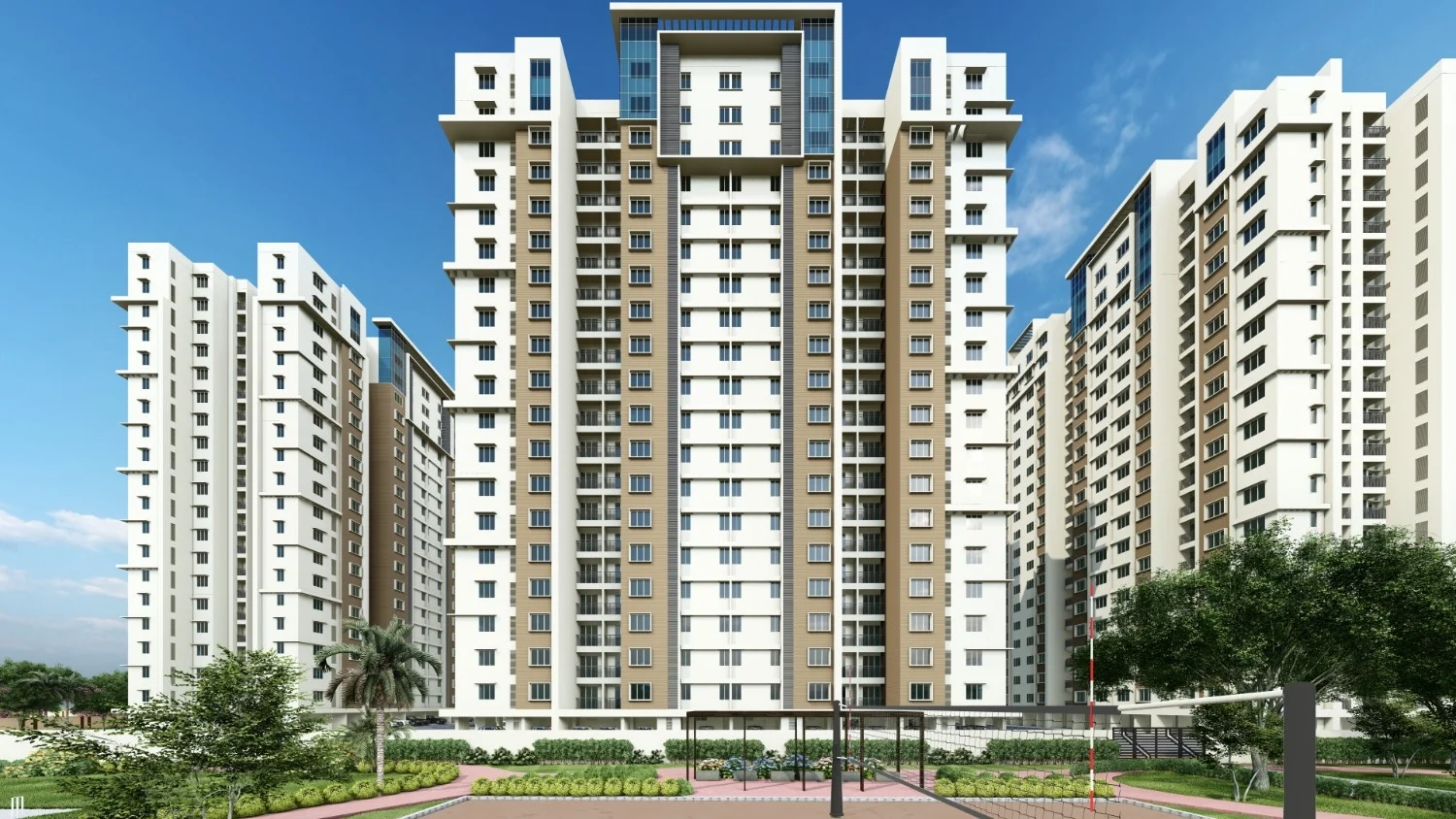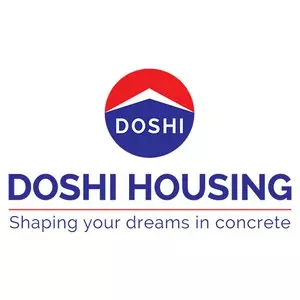
Doshi Risington 2.0, located in Karapakkam, OMR , Chennai, offers modern 1,2, 3, and 4 BHK apartments with spacious layouts and high-quality finishes. The project features a clubhouse, swimming pool, gym, children's play area, landscaped gardens, and a multipurpose hall. Emphasizing eco-friendly practices like rainwater harvesting and solar energy, it ensures sustainable living. With 24/7 security, CCTV, and intercom facilities, residents' safety is prioritized. Developed by the reputed Doshi Housing, known for quality and timely delivery, it promises a comfortable and luxurious lifestyle.
Structure :
Doors Windows and Grills
Main Door
Bedroom Doors
Bathroom Doors
Windows and Balcony Doors
Grills
Electrical:
Wiring
Distribution Board
Switches
Plumbing and Sanitary:
Kitchen:
Flooring and Tiling:

Setting a benchmark in the construction domain by offering value rich homes at affordable prices, Doshi Housing is today an established and acclaimed organization known for its transparency. In its 37-year history, it has instilled happiness in over 3100 families. And has delivered over 3.65 million sq.ft. of constructed space. Backed by a tradition of trust and a heritage of credibility, Doshi Housing with its stringent quality standards, continues to build a better tomorrow and a better world.
Over the years we have built a responsive people-oriented organization. Expert personnel on every front are complemented by a robust infrastructure. Our commitment is to quality, timely execution, and offering maximum value to the customer. We have a proud track record of constructing all our buildings strictly as per law and obtaining completion certificate from CMDA (Chennai Metropolitan Development Authority), which only a few builders have been able to achieve.